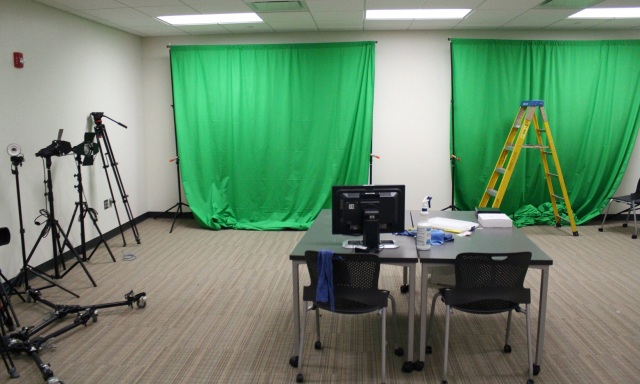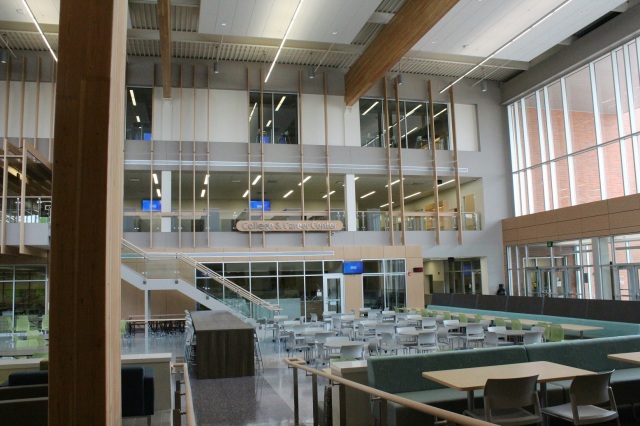Again a short break from France to catch up on local events . . .
[The Voice of Alexandria video tour.]
[Thanks again to Dave Hartmann and Tom Mulder for setting up this special tour for Paul Donley, one of the Cardinal all-timers. Paul and Merry were contributors to the school’s capital building fund but were unable to attend the opening tour for all the contributors. Of course, the super and I didn’t mind “tagging along” since we’ll miss the public open house on August 5, 5:00 – 8:00, as I recall. This is the main entry to the school, which opens this fall, on the South side of the building facing the football field.]
[So, here we begin. The signage gives you a clue . . . ]
[Joint class sessions can take place here.]
[An emphasis on open space and natural light.]
[The AD explains the classroom concept to the former high school principal.]
[Love these little sitting areas.]
[Love these huge sitting areas! The gymnasiums are through the double doors on the left, the far wall is the cafeteria (a variety of noshes), and the rest is open space eating and meeting areas.]
[And the full extension. The school student capacity is 1,400, and I believe 440 can be seated in this area at any one time.]
[The library, as they are today. Four small book shelves, everything else is electronic.]
[The supervisor queries Paul, “Was this the library in your day?”]
[From a library window looking east. Landscaping will be a work in progress.]
[I believe this is part of the library, but my head was kinda spinning.]
[Media central. This will be like a TV or film production studio. Everything the school does can be videoed, edited, critiqued . . . And they will be able to stream school events.]
[Seemed like a pertinent time for a photo.]
[“Greens screens” – they’ll be able to re-create Avatar! 😉 ]
[Hi, Tom! We’re up here.]
[The supervisor drives Paul to the contributors’ wall . . . ]
[Thanks to all on this wall!]
[The view from the contributors’ balcony out the “front door” – you can see the westside football stands and the scoreboard in the distance.]
[Thank you Paul and Merry.]
[And “Weakie” finally made the A-list. Thanks Bob and Vivian.]
[A classroom.]
[Classroom and meeting areas.]
[Now we’re in the other wing.]
[Admin office area at the front entrance. Hi, Deb!]
[From the main “concourse” looking up at the contributors’ wall.]
[Mr. Mulder is astounded.]
[Looking across from the cafeteria side.]
[And we’re in the food prep and pick-up area.]
[And your food options are . . .]
[We all decided we wanted to come here for dinner! 🙂 ]
[And now we head into the crown jewel . . . ]
[The one thing (OK, maybe more than one) Alex has needed forever – a performing arts center. Now we have one – with 1,013 seats!]
[The supervisor and Paul checking out the seating and sight lines for the world-class stage.]
[Let the performances begin! For my opening act . . . We just missed some of the school orchestra members practicing.]
[Friends, Romans, countrymen . . . ]
[I come not to bury Caesar, but merely to check his ticket stub.]
[Was the lighting right on that take?]
[The audience, whose 50th class reunion is this year, signals approval of the performer, whose 50th class reunion is next year.]
[As the old saying goes, you could drive a bus onto this stage.]
[The view from “pretty close” to the top of the first level. I’m pretty sure the super and I will be spending a lot of time here!]
[The band room . . .]
[The orchestra room. I think I got that right. How ’bout them rosewood floors? 🙂 ]
[The choir room.]
[And the acoustics and video feed-backs in these rooms . . . ]
[Sweet!]
[Movin’ in.]
[Again, the view from the lobby as we head to the sports area . . . ]
[Get your Cardinal hoodies!]
[For the gyms . . . no more, “Eeeew, are these their bathrooms?”]
[The training and fitness room . . . ]
[With a view of Grand Arbor.]
[I guess calling it only a “room” underplays it a bit.]
[As the football players pump iron, they can be inspired by the sight of their field.]
[Where we were, ‘cuz we’ll undoubtedly get lost for a while.]
[Their are 5 basketball courts . . . that’s 5 as in FIVE!]
[Thank you Bruce and Kathleen.]
[The bleacher wall. I believe from both sides a roundball game can seat 2,000.]
[Three of the courts, with the far bleacher wall. The windows face north, so glare should never be an issue.]
[There’s all kinds of stuff up there. I forgot the total number of baskets.]
[Flat screen displays are everywhere.]
[Remember the stuff in the ceiling. The volleyball nets come down from up there!]
[New team seating.]
[Because of the VIP caliber of the attendees, the bleachers were “brought out” for us . . . ]
[And you can still see the “A” when done so.]
[The other two basketball courts with the giant single-piece wrestling mat.]
[In addition to wrestling, I’m assuming that such as gymnastics and dance will be here.]
[The wrestling workout room, though other sports will use it as well for warm-ups and in foul weather (what, in Minnesota?).]
[Each sport has its own equipment and uniform storage cage – and they’re mobile.]
[The lockerrooms, if you couldn’t tell.]
[The lockers are different sizes for different sports . . . as in a football uniform takes up a tad more room than one for cross-country.]
[As an older person, we’re always interested in the bathroom facilities.]
[We even have nice rooms for the visiting teams.]
[Ugh, I try not to look at this stuff.]
[The concession stand . . . a slight upgrade from the old school.]
[And another touchscreen monitor. You will be able to use one of these to, among other things, call up your high school yearbook . . . say for the class of ’65, “page” through it, and probably have a good laugh.]
Outside, well, I’ll forget something but . . . the artificial turf football/soccer field, six grass practice fields for both, a 9-lane track, two baseball fields, 12 tennis courts, and four softball fields. If those aren’t correct, it’s in the vicinity. The first home soccer games are less than a month away. See you all there! 🙂
























































































